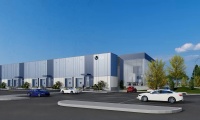555 Beck Crescent















| Client | Granite REIT |
|---|---|
| Portfolio | Industrial |
| Subsector | Logistics |
| Services | |
| Size | 50,000 SF (4,676 SM) Addition 100,000 SF (9,370 SM) Existing |
| Location | Ajax, ON, Canada |
| Date | 2024 |
| Rating |
|
|---|
Granite REIT employed NORR to deliver multi-disciplinary design and contract administration services for a 50,000 square foot addition to an existing manufacturing facility at 555 Beck Crescent in Ajax, ON. The site for the building addition, located along Beck Crescent, has provided design opportunities, different from the common industrial properties with rectangular geometry.
Zoned as a Prestige Employment site, the design of the project required a connection with the surrounding sites and integration with the public realm. In addition, a significant truck court and loading infrastructure was required to facilitate the receipt and shipment of raw materials and finished goods, while respecting the commercial mixed-use public realm that surrounds the building on three sides.
To resolve these competing and vastly different objectives, NORR began by organizing the industrial and truck access components to face north towards the industrial employment zone, allowing the seamless integration of the truck court and vehicle parking with the existing structure, to sustain efficient industrial operations. This also provided an opportunity to use the new and existing buildings to shield a potentially noisy and active service traffic from the public realm to the south. In addition, a landscape strip and pedestrian walkway was created as a buffer between the street edge and the building, further enhancing the public realm and upholding the Prestige Employment site requirements.
The office components have been articulated on the building façade, creating contrast with the warehouse portion of the building that acts as a backdrop. These components for the new construction have been organized at the south and west side of the building mass, at the curving street edges. This public facing side of the project leverages the curving portion of Beck Crescent to create a series of step-backs which scale-down an otherwise large industrial building mass to create an architectural dialogue with the commercial uses south of Beck Crescent, and contribute to a stronger public realm. The selection of finishes and colors was purposeful to help integrate the building into the surrounding, as well as to visually differentiate the operational and functional areas.
Get In Touch
-
Vice President, Industrial, North America
Download Project Overview



