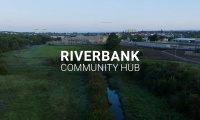Riverbank Community Hub















| Client | North Lanarkshire Council |
|---|---|
| Portfolio | Education |
| Subsector | Schools |
| Services | |
| Size | 50,600 SF (4,700 SM) |
| Location | North Lanarkshire, Scotland, UK |
| Date | 2023 |
The striking, split-level Riverbank Community Hub provides a streamlined educational experience for more than 580 students by bringing together two existing primary schools (Carnbroe and Sikeside) and an early years facility into one space. Designed as a focal point for the community, the building is positioned prominently on an elevated location in North Lanarkshire, Scotland.
The steeply sloping site inspired the compact design, which has a narrower form at the lower end of the building and a wider form at its northeastern side. The design fully embraces the dramatic change in levels both internally and externally, with the entrance located at the top of the site. The lower portion of the school – which leads to the playground – is stepped down and can be delightfully accessed by a slide. This dramatic change in level creates an element of surprise and grandeur from without to within. The angular exterior is a direct contrast to its more curvaceous interior.
Adapting to its surroundings, the design incorporates materials that complement the steel heritage of the neighborhood. Half-round metal cladding in the color of champagne was primarily used with touches of brick applied along the front façade.
Creating a functional and purposeful school was as important as integrating playful elements. A multifunctional space – from dining hall to social area – sits in the middle of the building and features an internal slide that students and staff can use to access different levels. The space is fully inclusive and accessible, providing customized activity areas that cater to different needs and to different ways of learning.
Riverbank Community Hub is targeting BREEAM certification. Its compact form is intrinsically sustainable to achieve optimal energy performance. The external wall-to-floor area ratio encloses the maximum amount of space with the minimum amount of envelope. The concept of community is engrained in its design, promoting a sense of togetherness. In fact, North Lanarkshire Council and teachers invited students attending the school to help plant the surrounding grass and shrubs.
Photo Credit: Keith Hunter Photography
Get In Touch
-
Director, Education, UK
Download Project Overview



