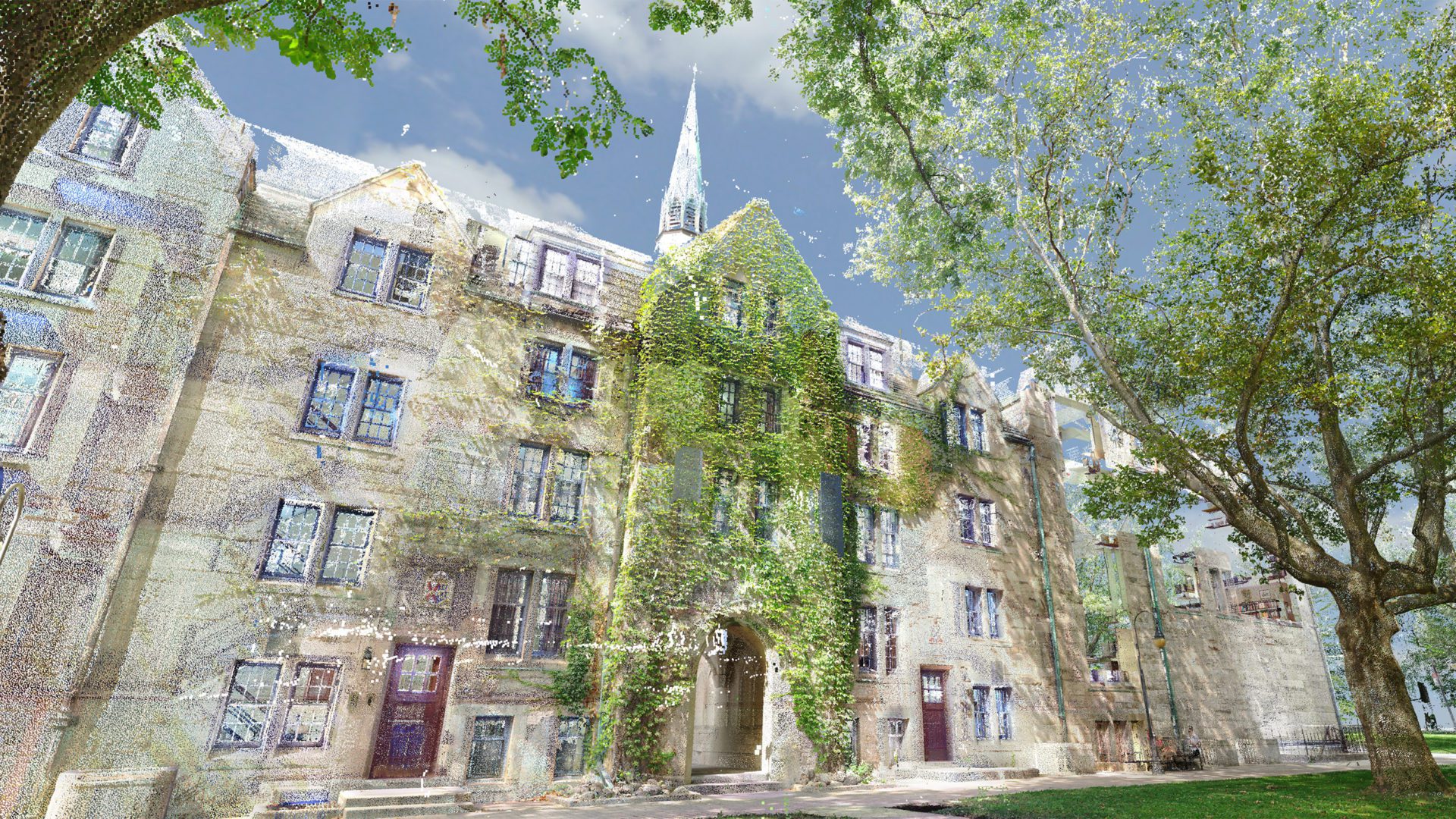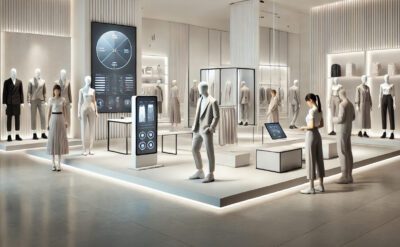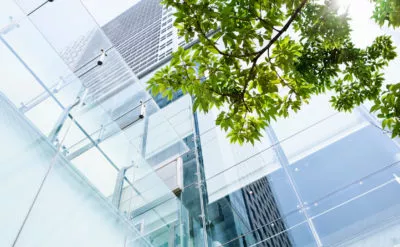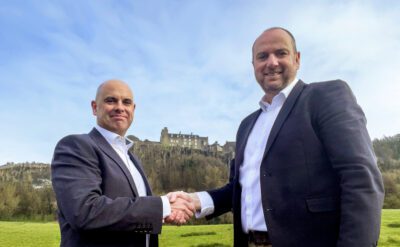Capturing the existing conditions of a heritage building is critical to prepare it for a healthy future. Using digital technology, a design team of architects and engineers can help minimize risk, optimize interventions and deliver a project that is resilient and sustainable.
In the latest post of our Blog Series titled Future Proofing Heritage Buildings, our multi-disciplinary team explains the importance and the process of capturing and modeling the current environment of a heritage building and site before work begins.
How can technology help us understand the existing conditions of a heritage building?
Chris Pal, Vice President
The inner workings of any existing building can be difficult to uncover. When dealing with a heritage site, that challenge is compounded by historic stone masonry, heritage listed ceilings and other character-defining elements. The advent of Building Information Management (BIM) technology, point cloud data and effective 3D laser scanning provide our team with the tools necessary to embed today’s requirements within the heritage fabric with the least impact on the important features of the building.
Martin Neault, Director, Design Technology
Laser scanning gives us accuracy down to the millimeter along with a permanent record that we can refer back to and BIM provides us with a working 3D model of the existing conditions we need to be so mindful of. Still, using laser scans and developing point clouds will only give you surface information and geometry. We also look at historic scanned drawings to gather accurate assemblies and components. Now we attach the original scan to the BIM model as part of the knowledge base such that no information is lost for future restorers.
Hassan Saffarini, CAHP, Principal
Working with the point cloud model alongside historic drawings is paramount to understanding the existing conditions of a heritage building’s architectural skin, bone structure and mechanical veins. Scanning is ideally performed from the exterior, the interior and every accessible interstitial space. The correlation between the point cloud model and the historic drawings is not always certain, as original builders may have deviated from their own plans, intentionally or as a result of construction tolerance. The improved knowledge about the building geometry and its structure allows evaluation with more confidence and intervention with the least damage.
Mal Lorimer, Senior Architect
We hope that old drawings are going to be accurate, but they rarely are. Pointcloud scanning can fill in many gaps and provide a reference point for any dimension-critical design decision regarding intervention to the fabric without having to constantly revisit the site. When we receive a BIM survey model it’s important to understand that interpretation and interpolation of data has taken place. Access to every nook and cranny is generally not possible and no old wall is straight! We work closely with surveyors to ensure that assumptions are clearly communicated. The pointcloud raw data is maintained as that critical, honest record in three dimensions. Where color scans are not available we take numerous 360 degree panoramic photos and create 3D tours, which provide a good record for us as designers and also a great resource for our clients.
How can we delay the deterioration of historic masonry buildings and prolong their future?
Chris Pal, Vice President
Heritage buildings are typically not equipped with vapor barriers. Increasing humidity levels in the building to suit modern comfort levels. can have detrimental effects on a masonry façade. To solve this problem, we have seen rather heroic methods, like installing a vented interior skin in the building that provides a barrier to separate the exterior from the effects of interior changes. Alternatively, when repurposing activities result in an addition, the spaces that require the more stringent environmental conditions, like higher humidity levels, are assigned to the addition.
Hassan Saffarini, CAHP, Principal
Steel-framed masonry buildings of turn-of-the-twentieth-century, referred to as hybrids or caged frames, are particularly subject to the elements. Unlike modern structures, which typically are placed within the building envelope, the steel is prone to corrosion brought on by water seepage through loss of mortar and stone cracking. Freeze-thaw cycles exacerbate cracking and accelerate deterioration. This, in turn, can affect the safety and stability of the building. The measures to rehabilitate and preserve the structure are far from obvious. The common practice is to locate suspect areas, remove stone, inspect, remediate where necessary and restore. Corrosion detection from the stone surface is not effective yet. The ultimate solution may be the induced current cathodic protection for the entire steel frame. But that is still in its infancy, with steel discontinuity being at the core of challenges to be overcome.
Is it possible to prepare for the inevitable surprises when design work starts on a heritage project?
Chris Pal, Vice President
Risk can be reduced but cannot be eliminated. We encourage our clients to allow contingencies in schedule and cost expectations for unknown risks. When we are confronted with a surprise in a heritage building, we have the advantage that we can effectively mobilize our full complement of in-house disciplines. Our collaborative approach means we are drawing on several levels of experience across multiple disciplines to quickly find the best solution to the issue at hand.
Martin Neault, Director, Design Technology
Applying BIM technology as a single source of truth can be monumental for understanding problems in the past and preparing for the future. The model can be transferred easily to other databases and contextualized within itself to allow for seamless exchanges of knowledge across different eras. By documenting our discoveries in real-time, we are not only meeting the challenges of today but are equipping ourselves with more data for the next heritage project.
Hassan Saffarini, CAHP, Principal
Dealing with heritage buildings requires a multi-disciplinary and multi-faceted team. Being exposed to a wealth of historic buildings of different periods, the NORR team is ready to understand the characteristics of the inevitably distinct characteristics of the next challenge. Take stone for example, replacing a damaged stone block versus performing a dutchman repair may entail some pondering by the restorer and the structural engineer. When you throw in the bigger picture of rehabilitation of a facade or an entire building, the strategy takes on more nuance. Issues of longevity vs minimal intervention and reversibility vs seismic retrofit deserve a rational and educated consideration. The more informed these decisions are, the best-served are the generations that will enjoy the building for decades to come.



