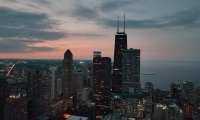The Saint Grand



















| Client | Mavrek Development |
|---|---|
| Portfolio | Residential |
| Subsector | Urban High-Rise | Integrated Development |
| Services | |
| Size | 283,000 SF (26,290 SM) |
| Location | Chicago, IL, US |
| Date | 2024 |
| Rating |
|
|---|
Mavrek Development, a vertically integrated real estate firm, realized an opportunity to establish a Class A mixed-use development in the Streeterville neighbourhood of Chicago, IL. The vision for the transit-oriented-project is to transition a greyfield site in a prime location, formerly occupied by a parking garage, into a purpose-built luxury building that caters to local tenants and residents in a nearby hospital campus and the Michigan Avenue Magnificent Mile luxury shopping corridor. The 21-story tower will comprise 248 apartments, 7,600 square feet of well sited corner retail and 40,000 square feet of medical office space.
Branded as The Saint Grand, the design expresses the structure of the multi-story base podium and residential tower featuring a dark metal and glass façade, consistent throughout Chicago. An evidence-based market approach supported informed program decisions. In an effort to attract the target tenant, significant focus was put on amenity-rich spaces from flexible coworking areas and a fitness center, complete with yoga studios, to a rooftop deck and pool to cap off the building. The development will be wired from the ground up with integrated energy efficient and technology systems to enable business and residential needs and well-being. The development is targeting National Green Building Standard (NGBS) Silver certification supporting prominent attributes of urban center living with bike parking and repair on the first floor, walkways for pedestrian activity, walking access to mass transit and electrical vehicle charging stations.
The Saint Grand is a solid example of integrated thinking and project delivery starting from the initial schematic design phase with Mavrek Development and its investment partners, Double Eagle Development and GW Properties, with residential brokerage Luxury Living. The team has delivered a flagship luxury building that maximizes density, pushes the boundaries of differentiation with a 10% ratio of mixed-use space and expedites delivery-to-market.
Get In Touch
-
Vice President, Residential, North America
Download Project Overview
Other Projects in this Portfolio

Stampede Station Hotel & Residences
Calgary’s tallest building rising from the Stampede grounds

Castle Leazes Student Village
New student housing in Newcastle, UK targeting Net Zero Carbon in Operation

1529 N Fremont St.
Missing middle rentals deliver attainable housing option near transit

Hamilton at Eagleview Passive House
The first Phius ZERO certified market-rate, multi-family residential development in the US